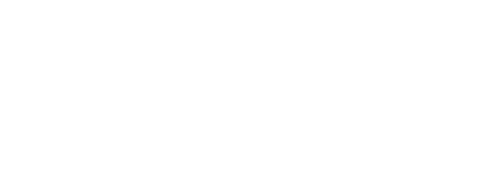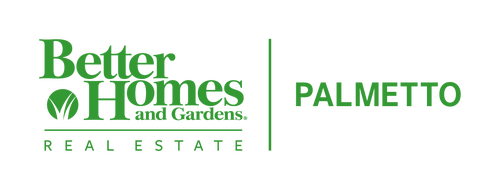


405 Sunnyside Way Summerville, SC 29485
-
OPENSat, Oct 251:00 pm - 3:00 pm
Description
25028081
436 SQFT
Townhouse
1986
Dorchester County
Paradise Lakes
Listed By
CHARLESTON
Last checked Oct 25 2025 at 5:22 PM GMT+0000
- Full Bathrooms: 2
- Paradise Lakes
- Utilities: Berkeley Elect Co-Op, Summerville Cpw
- Sewer: Public Sewer
- Elementary School: Flowertown
- Middle School: Alston
- High School: Summerville
- Covered Spaces :0
- 2
Estimated Monthly Mortgage Payment
*Based on Fixed Interest Rate withe a 30 year term, principal and interest only




Upstairs features a very spacious living area, perfect for a cozy den, home office, or even a hobby space, plus an additional bedroom or office to suit your needs.
Enjoy community amenities including a pool and clubhouse, adding to the easy, low-maintenance lifestyle this home provides.
Whether you're a first-time homebuyer, looking for a second home, or simply ready to live close to everything Summerville has to offer this home checks all the boxes! Call your Agent TODAY to schedule your home tour!