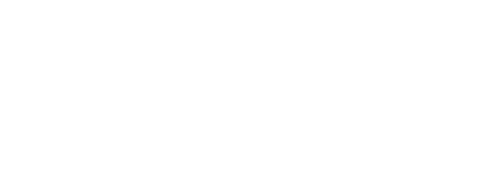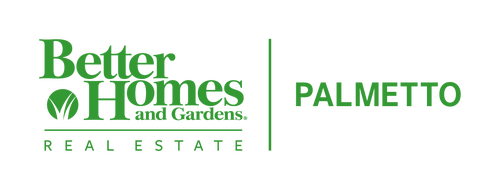


404 Savannah River Drive Summerville, SC 29485
Description
25028107
3,485 SQFT
Townhouse
2008
Charleston County
Lakes of Summerville
Listed By
CHARLESTON
Last checked Oct 25 2025 at 5:22 PM GMT+0000
- Full Bathrooms: 2
- Half Bathroom: 1
- Lakes Of Summerville
- Sewer: Public Sewer
- Elementary School: Ladson
- Middle School: Deer Park
- High School: Stall
- Covered Spaces :Unknown
- 2
Estimated Monthly Mortgage Payment
*Based on Fixed Interest Rate withe a 30 year term, principal and interest only




Lakes of Summerville is conveniently located in the midst of all Summerville has to offer, while being tucked away at the same time. 10 minutes to historic downtown Summerville, 10 minutes to Nexton shopping and restaurants, and 10 minutes to I-26. Opportunities like this don't come often in this neighborhoodwith the rare garage and extra square footage... schedule your showing today to make it your new home sweet home or investment property!