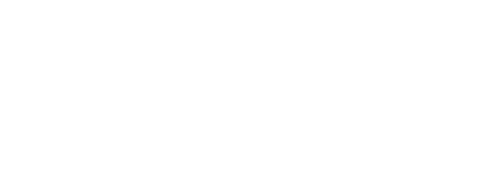
205 Bennett Lane Summerville, SC 29483
Description
25026749
1,742 SQFT
Townhouse
2016
Dorchester County
Branch Creek
Listed By
CHARLESTON
Last checked Oct 25 2025 at 5:22 PM GMT+0000
- Full Bathrooms: 2
- Branch Creek
- Sewer: Public Sewer
- Elementary School: Spann
- Middle School: Alston
- High School: Summerville
- Covered Spaces :Unknown
- 2
Estimated Monthly Mortgage Payment
*Based on Fixed Interest Rate withe a 30 year term, principal and interest only




The chef's kitchen is a highlight, featuring granite countertops, stainless steel appliances, a large center island with breakfast bar, pantry, and abundant cabinet space. Upstairs, you'll find two generous primary suites, each with vaulted ceilings, walk-in closets, and private en suite baths for ultimate comfort and privacy.
Additional features include a convenient laundry area, screened porch for relaxing outdoors, and an attached garage with extra storage. The community HOA maintains the landscaping, making this a truly low-maintenance lifestyle.
Branch Creek residents enjoy scenic walking trails, tranquil ponds, and easy access to parks, shopping, dining, and I-26.. Whether you're a first-time buyer, downsizer, or investor, this home is move-in ready and waiting for you!